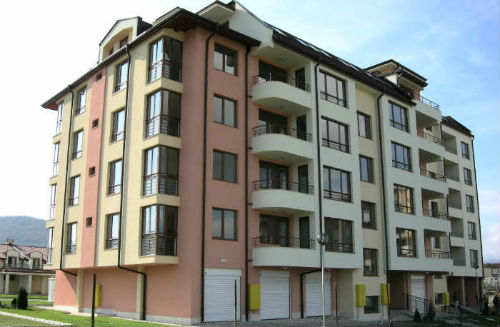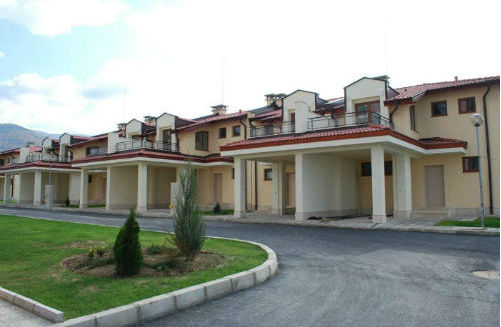Project overview
The “Panorama Botevgrad” residential complex is situated in “Vassil Levski” housing quarter at the newest eastern part of the Botevgrad city in close proximity to the main roads connecting Botevgrad with the capital city Sofia, as well within 10 minutes distance with the city center.
The “Panorama Botevgrad” residential complex consists of five collective buildings and nine houses, each one of them developed following all contemporary standards for housing construction. The project originally combines modern design, daylight and spaciousness, home comfort, calmness and unique panoramic view to the Balkan hills.
The region is remarkable with its beautiful nature. It is situated in an unpolluted part of Botevgrad, which in the last few years was enriched with the newly built and recently opened kindergarten, secondary school and the whole infrastructure network was entirely rebuilt.
 |
 |
The modern architectural ensemble has been planned as a natural prolongation of the unique Botevgrad tradition – building with a clock tower, and by the inscription of a clock in one of the facades of the buildings. Thus way we have a remarkable living environment.
Even the complex is situated only 10 minutes away from the city center, there are four shops in Section B, designed with the intention to serve the needs of the residents.
The buildings in the complex are developed in strict compliance with all requirements and standards in vigor by the Bulgarian legislation.
The five collective buildings, called sections "A", "B", "C", "D" and "Е" are split on two groups – east and west. Each section has a separate entrance equipped with high-tech hydraulic elevator. Several types of apartments have been designed - studios, one-bedroom and two-bedroom apartments. The living surfaces are ranging from 52 up to 125 square meters. Each one of the dwellings consists of an entrance corridor, living room with kitchenette and dining space, one or two bedrooms, a toilette and a bathroom and a terrace. A spacious storage place situated on the underground level belongs to each apartment. A sufficient number of garages and parking lots are planned in the complex.


